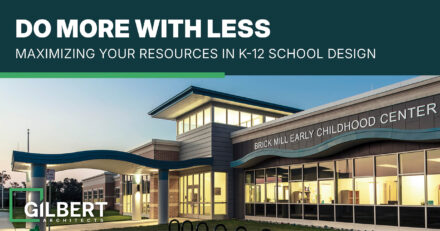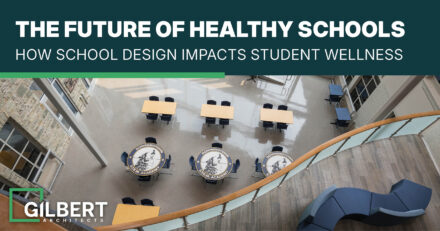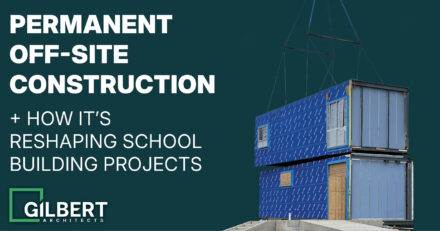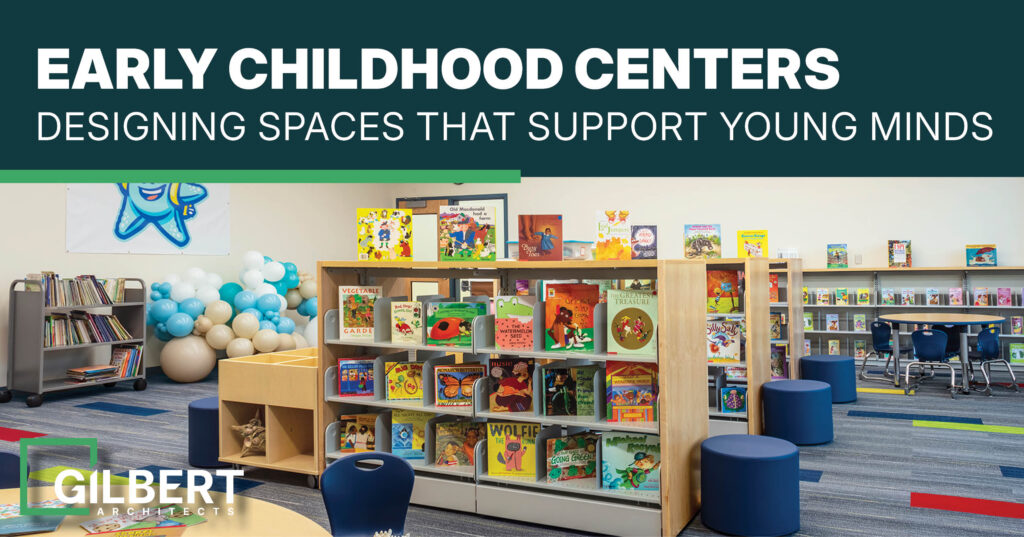
Prekindergarten is no longer a luxury — it’s a launchpad.
Early learning shapes a child’s future, and district leaders are recognizing the importance of ensuring their programs set students up for success.
As the demand for pre-K programs grows, so does the need for smart, purpose-driven design. These spaces must support the whole child, foster engagement and adapt to evolving educational goals.
At Gilbert Architects, we believe early childhood centers deserve just as much innovation, care and strategic planning as any other educational facility.
In fact, they may require more.
Why?
Because the youngest learners need environments that spark curiosity, support social-emotional development and ease the transition into formal schooling.
Through thoughtful design, your district can do just that. Here’s how.
Designing for the Whole Child
A successful early learning environment is more than a collection of classrooms. It’s a community scaled to fit small hands and big imaginations.
At this stage in childhood development, curricula go beyond traditional academics.
Educators need spaces designed to support the whole child — including emotional growth, physical development and language acquisition.
Your early education space can achieve this by integrating features like:
- Zones scaled to young children that create a sense of security and belonging
- Breakout spaces outside classrooms for small group interaction or quiet reflection
- Dedicated rooms for art, sensory therapy and physical education, nurturing creativity and motor skills
- Accessible, flexible furnishings that adapt as children grow and learning needs change
With these elements in place, your early childhood center will reflect the needs of your youngest learners.
Flexibility and Flow
Young minds thrive through exploration — but they also need structure. So how can a space support both?
Clear circulation paths, visual connections between spaces, and flexible classroom layouts support both safety and discovery. Daylight-filled hallways, interior transparency and classroom doors that open into shared learning zones help break down walls — literally and figuratively.
Pre-K buildings must also accommodate shifting enrollment, changing program needs and new district priorities. Modular components, movable partitions and multifunctional shared spaces help your facility stay adaptable. This ensures your space meets both short- and long-term needs.
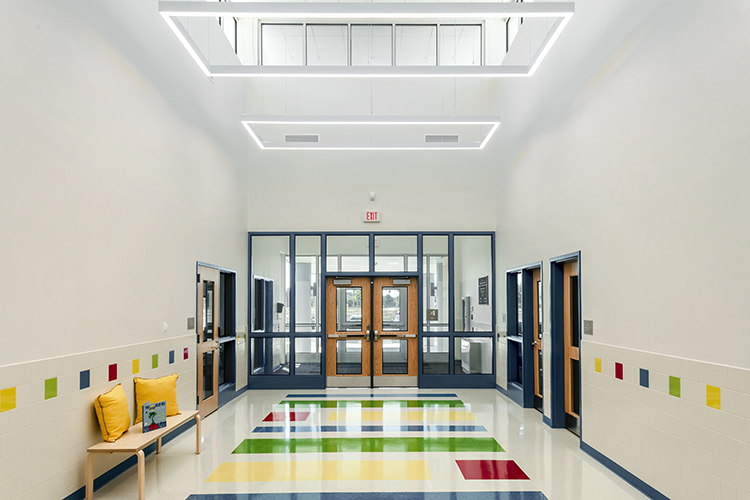
Creating Safe, Welcoming and Connected Spaces
In early childhood centers, security and openness must go hand-in-hand. The best designs use layout and visibility to enhance safety, not just barriers.
Visitors are welcomed through light-filled lobbies and clear signage, while secure vestibules and thoughtful zoning help maintain control and visibility.
Early learning spaces also offer opportunities to connect families to the school community. Gathering areas, child-scaled wayfinding and flexible multipurpose rooms invite caregivers to engage — creating shared ownership and support.
Forward-Thinking Trends in Pre-K Design
In addition to core design principles, today’s most effective pre-K facilities are shaped by forward-thinking strategies grounded in research and real-world impact. These include:
- Nature-integrated design: Biophilic elements like outdoor classrooms, operable windows and student gardens improve focus and reduce stress.
- Trauma-informed design: Spaces that offer emotional safety and predictability — through quiet corners, sensory zones and warm lighting — help all children thrive.
- Community integration: Facilities designed with public-use spaces, like parent education rooms or multipurpose areas, maximize utility and strengthen school-family bonds.
- Sustainability as a learning tool: Visible green features like rain barrels, solar panels, or composting stations teach students about environmental stewardship.
- Cultural responsiveness: Inclusive design elements — such as multilingual signage and spaces for cultural celebrations — reflect and respect community diversity.
These aren’t just trends. They’re meaningful strategies that support the whole child, build community and create long-term value.
A Model for Future Centers: Brick Mill Early Childhood Center
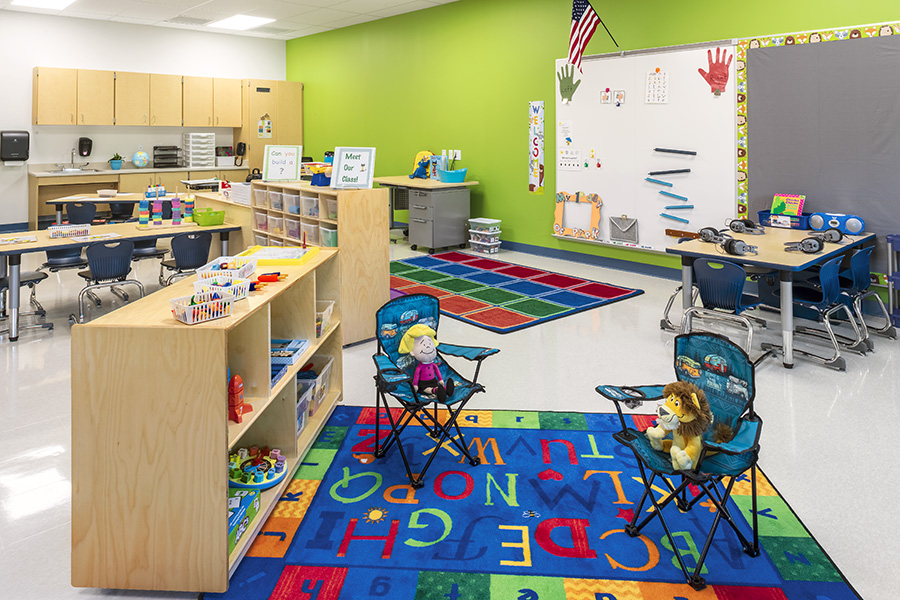
Appoquinimink School District faced rising enrollment. As part of its long-range facilities plan, the district partnered with Gilbert Architects to create the Brick Mill Early Childhood Center.
But the goal wasn’t just capacity. The team wanted a space that enriched and inspired the three-, four- and five-year-old minds beginning their educational journey.
We used the district’s educational philosophy to guide the design — supporting the whole child, encouraging community, and fostering excitement for learning from day one.
This diverse and inclusive setting features:
- Two Spanish immersion kindergarten classrooms using a 50-50 English-Spanish model
- Eight traditional kindergarten classrooms and a pre-K wing
- Dedicated rooms for art, sensory activities and adaptive physical education
- Breakout spaces adjacent to classrooms for literacy, math and science exploration
- A centrally located secure vestibule and lobby with direct access to administrative and shared spaces
The result: a facility that inspires young minds and prepares them for a lifetime of learning.
Making Your Job Easier
Education leaders juggle curriculum goals, tight budgets, timelines and community expectations. Our job is to make yours easier.
With deep experience in pre-K design and a collaborative, solutions-focused mindset, we help bring your vision to life. Whether building new, renovating or expanding, we work with you to create spaces that meet today’s needs — and tomorrow’s growth.
Let’s work together to give young learners the best possible start.

