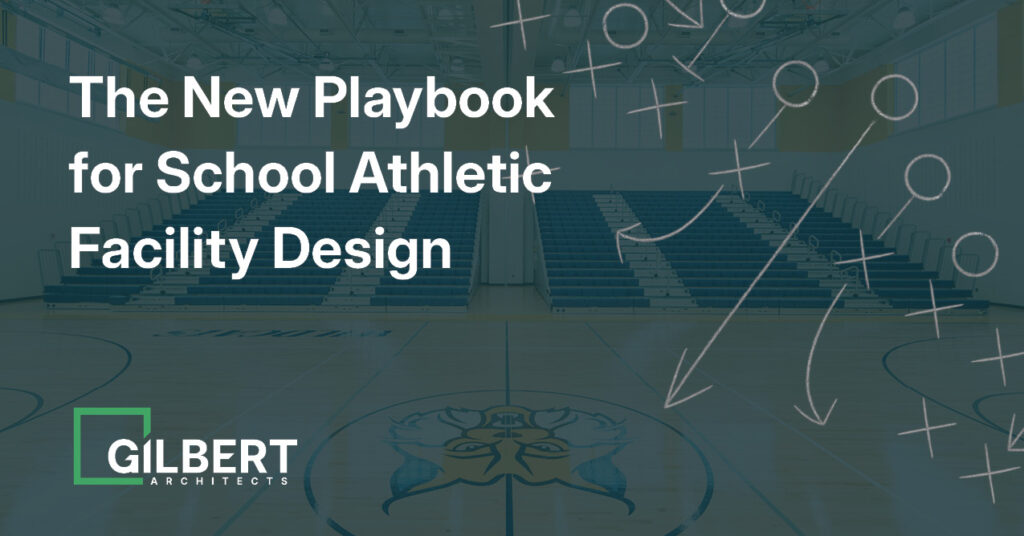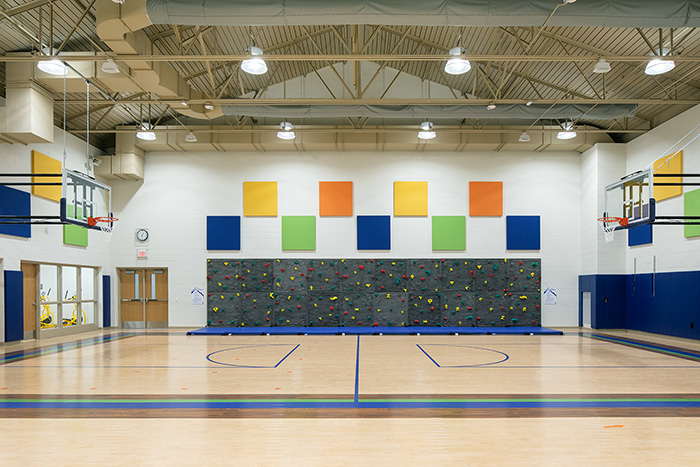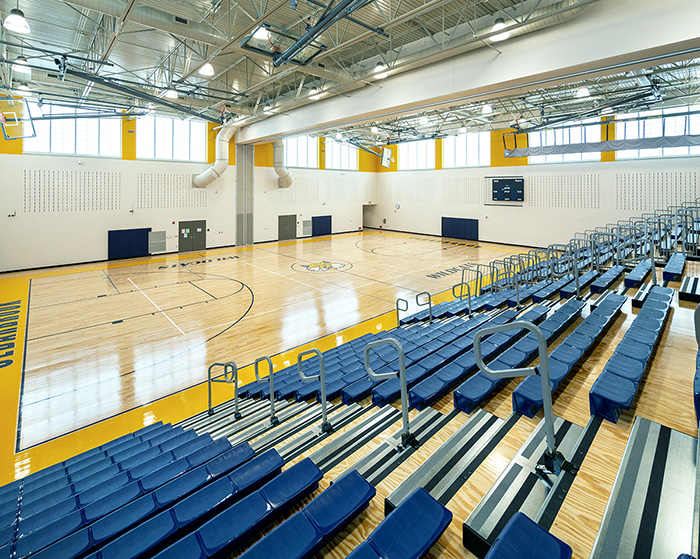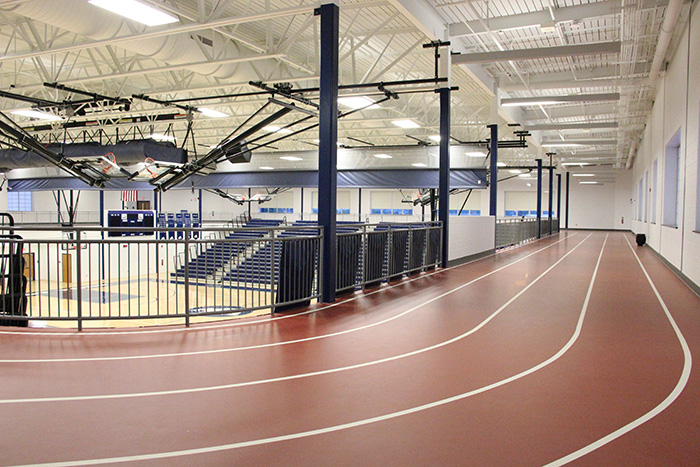
A good playbook anticipates every scenario. Coaches analyze their team, define formations and roles, and prepare contingencies—all guided by a clear vision.
The best-designed athletic facilities follow that same strategic approach.
District leaders, athletic directors, principals, and community partners set the vision. Our role is to translate that vision into a design strategy that anticipates how spaces will flex, how crowds will flow, and how facilities will adapt for events, emergencies, and new trends.
Why Multi-use Athletic Facilities Are Worth the Investment

Modern school athletic facilities must be more than scoreboards and bleachers. Today’s gyms, stadiums, and fieldhouses are expected to be year-round community hubs, hosting Friday night football, Saturday rec leagues, midweek wellness classes, and even the homecoming dance.
When they’re built to be durable, adaptable, and community-focused, they can:
- Strengthen connections
- Attract funding support
- Remain relevant for decades
Here’s why.
Built to Optimize How It’s Already Used
In many school districts, community groups are already using athletic facilities informally, or in ways the building wasn’t designed to support.
When we design with this in mind, we can ensure a better, more sustainable athletic environment for everyone. This looks like:
- Providing equipment with dedicated, secure storage
- Separating academic areas from community circulation
- Selecting finishes that withstand increased wear without sacrificing aesthetics
Boosts Funding and Community Health
Bond measures and capital projects succeed when taxpayers can clearly see the return on their investment.
While student needs always come first, a stadium with a walking track, a gym with rentable meeting space, or a fieldhouse that accommodates multiple sports sends a clear message: This is a facility for everyone.
This can include:
- Auxiliary gyms for youth sports and senior fitness
- Indoor walking loops for year-round use
- Group event space
By designing for a range of ages, abilities, and programs, schools expand access to wellness in ways that outlast any single sports season.
Offers Long-term ROI through Adaptability
Every square foot of a school is an investment.
Athletic facilities that adapt—through flexible layouts, multi-sport capability, and durable systems—deliver a higher return over their lifecycle.
Synthetic turf fields and competition-grade LED lighting systems may cost more upfront, but they often pay for themselves through reduced maintenance and expanded programming potential.
Design Strategies for Multi-use School Athletic Facilities

Flexible Seating and Storage
Picture this: Friday night, your gymnasium is hosting the high school basketball team’s final playoff game. Saturday morning, it’s the site of a community-wide robotics competition.
How can you efficiently hold both events in the same space?
Retractable bleachers, modular seating layouts, and court- or field-level storage can all reduce turnover time between uses. That means you can say yes to more events and potentially generate more revenue.
Zoned Access for Security
For much of the last decade, focus has been on securing schools from outside visitors. Opening part of a facility to the public can, understandably, sound risky, but strategic design solves this challenge.
Controlled entry vestibules and well-placed partitions allow after-hours community access without unlocking the entire school. This can reduce custodial needs, improve safety, and streamline scheduling.
Performance-grade Lighting and Sound
LED systems with multiple preset modes (competition, practice, event) reduce energy use and improve user experience.
Acoustical design is equally as important, ensuring spaces can handle everything from a marching band rehearsal to a guest lecture.
Durable, Low-maintenance Materials
It’s important that finishes can withstand high traffic and repeated reconfiguration.
This might include abrasion-resistant seating, high-durability court coatings, and multipurpose turf infill blends.
These choices extend the life of the facility, preserve its appearance, and reduce lifecycle costs.
Multi-sport Adaptability
To get the most out of your investment, courts and fields should be designed for multiple sports and events.
Flexible markings, divider curtains, and convertible equipment can maximize scheduling opportunities for indoor sports. Outdoor fields sized for multi-sport dimensions can serve an array of school activities and community events without compromise.
Beyond the Game: Lasting Benefits of Multi-use Facilities

An athletic facility designed for multiple uses delivers more than just more room for physical activity.
- Community trust: When residents regularly use school facilities, it becomes part of their daily lives, not just a big building they pass on their way to work. That sense of ownership builds lasting goodwill and increases support for future district initiatives.
- Student engagement: A well-designed athletic facility benefits more than just a school’s athletes. With acoustics for concerts and space for student-run media, sports medicine, or cultural programs, more students can engage.
- Crisis preparedness: Climate-controlled, wide-span spaces with backup power and clear circulation routes can be literal lifesavers during emergencies. Designing with this in mind turns an athletic facility into a reliable community resource when it’s needed most.
- Program growth: In 2010, who could have predicted the pickleball craze of the 2020s? By keeping facilities flexible, the door is left open for new athletic and community programs without requiring additional capital projects.
The Long Game in School Athletic Facility Design
An athletic facility designed only for today’s needs can be outdated before its first major renovation.
A facility designed like a good playbook—anticipating every scenario, built on a clear vision, and ready to adjust—remains a valuable district and community asset for decades.
At Gilbert Architects, we approach every school athletic facility project as a long-term strategy. The goal is not just to win the next game, but to build a space that performs for every season of life.
