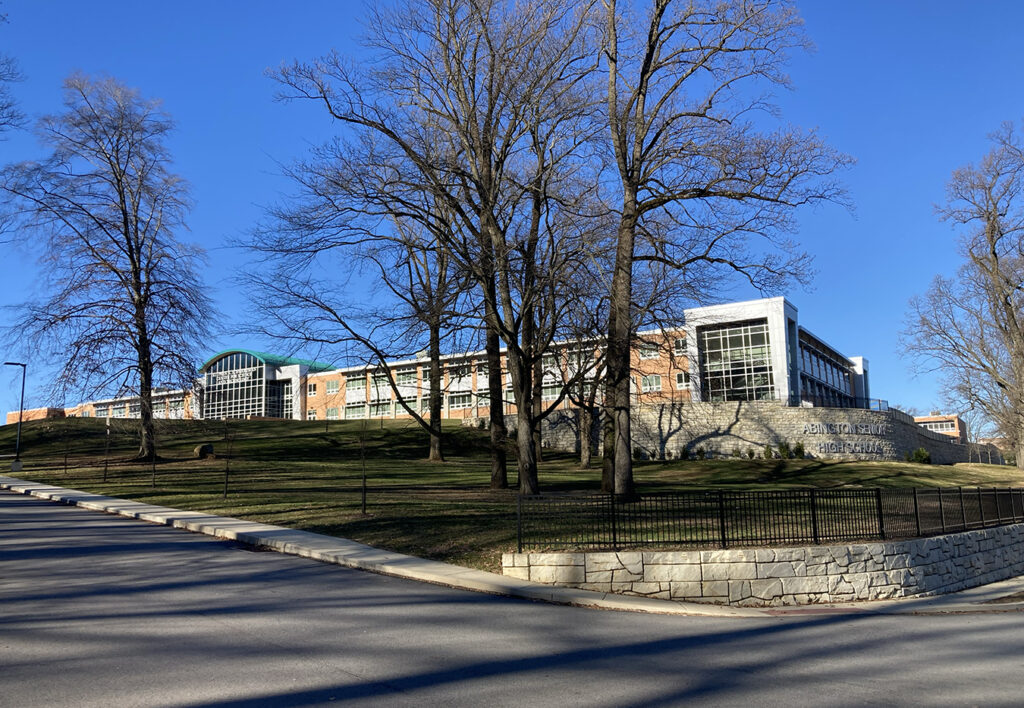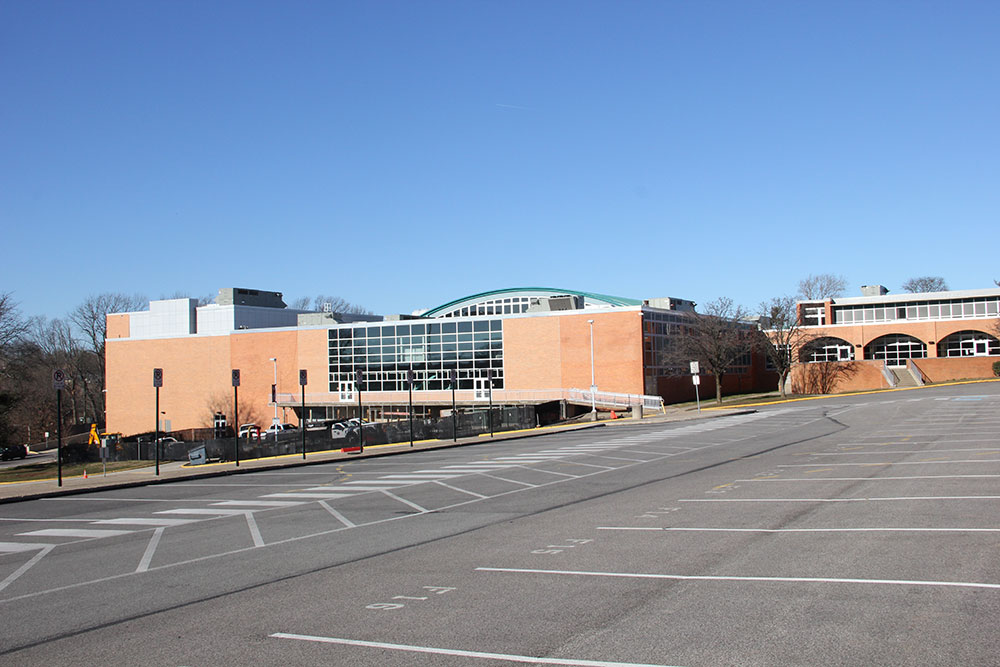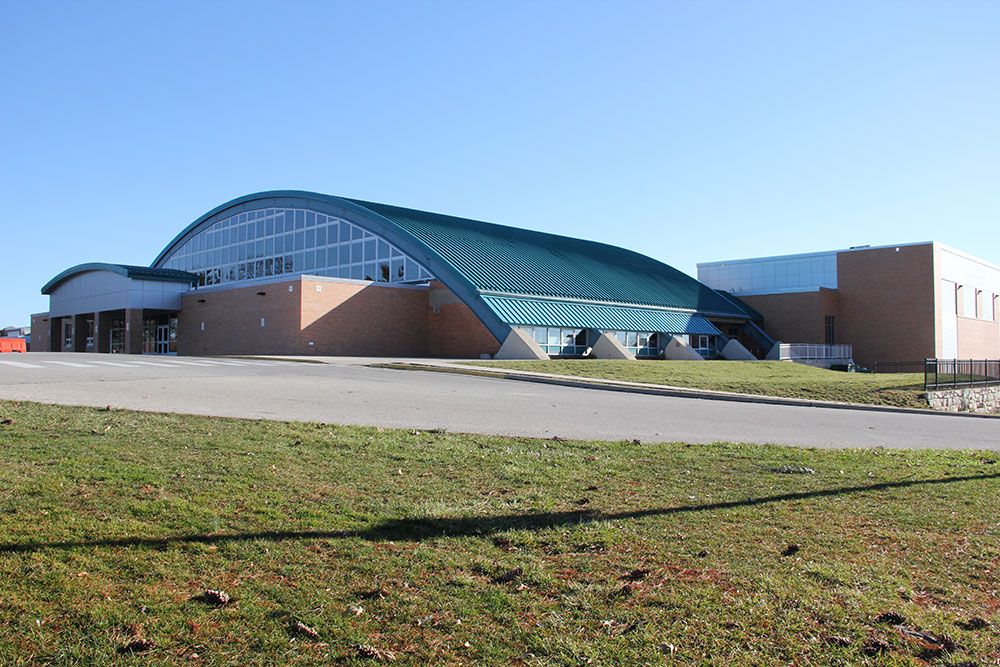Abington Senior High School

ENHANCING AN EXISTING SCHOOL
The original Abington Senior High School was built in 1956, in 1996 had alterations and additions, and renovations in 2006 and 2009. To address increasing enrollments, the district elected to build a 2-story classroom addition and move the 9th grade students out of the Abington Junior High School to create a true 9–12 high school model as well as design the school to meet the 21st Century program.
The new 2-story addition provides adequate classroom space for grades 9–12, allows for an improved arrangement of classrooms by department, and improves the overall circulation of the building. Fine arts classrooms are included in the new addition to diversify and support a science and technology curriculum. Digital media and photography were incorporated as part of the arts program along with a new TV studio on the second floor.
RECONFIGURATION
The guidance area was relocated and the nurse’s suite expanded. Department offices and instructional planning centers (IPC) are now located adjacent to their respective departments. Special education (learning support) classrooms are provided throughout the building. The existing science lab was reconfigured to Social Studies classrooms.


ADDITIONAL FEATURES
A smaller addition improved the athletic lobby entrance area and created support spaces directly adjacent to the gym lobby. The physical education spaces was increased by adding an auxiliary gymnasium directly adjacent to the main gymnasium. This provided an opportunity to capture the space below for team rooms to support the adjacent stadium and storage for both athletic and physical education equipment.
The kitchen accommodates the projected student enrollment by adding kiosks in the cafeteria areas for additional food choices. The kitchen was enlarged into the faculty dining area for additional refrigerator, freezer, and dry goods storage.