B. Reed Henderson High School
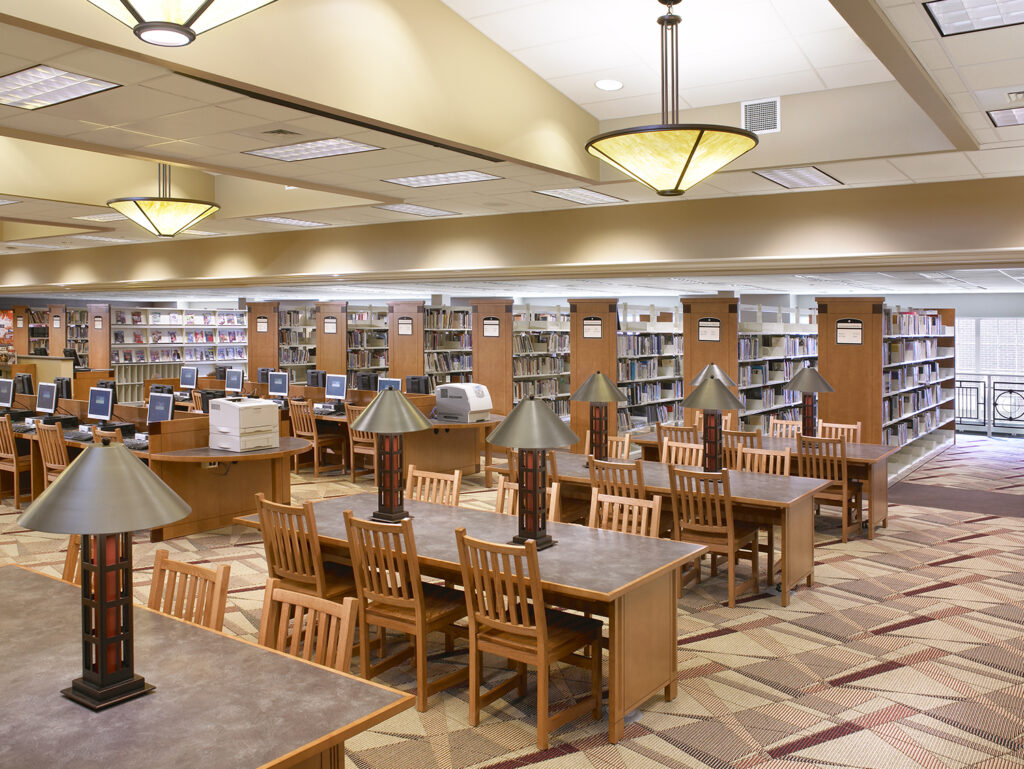
ENHANCING AN EXISTING SCHOOL
As one of three high school construction projects in the West Chester Area School District, B. Reed Henderson’s additions and renovations project serves the Northwestern portion of the district.
HIGH SCHOOL FEATURES
Additions to the school include a new two-story addition which consolidates the administration, guidance, and nurse’s area adjacent to a new main entrance to the school with a new science department on the second floor. The addition helped link two wings of the building and improve circulation and accessibility throughout the school. Renovations to the school include enlargement of one of two existing cafeterias to accommodate the future enrollment capacity of 1,600 students at one location. Other core spaces that were renovated include the library/media center, gymnasiums, and locker rooms. In 1998, the existing auditorium and stage, as well as the public bathrooms, were fully renovated.
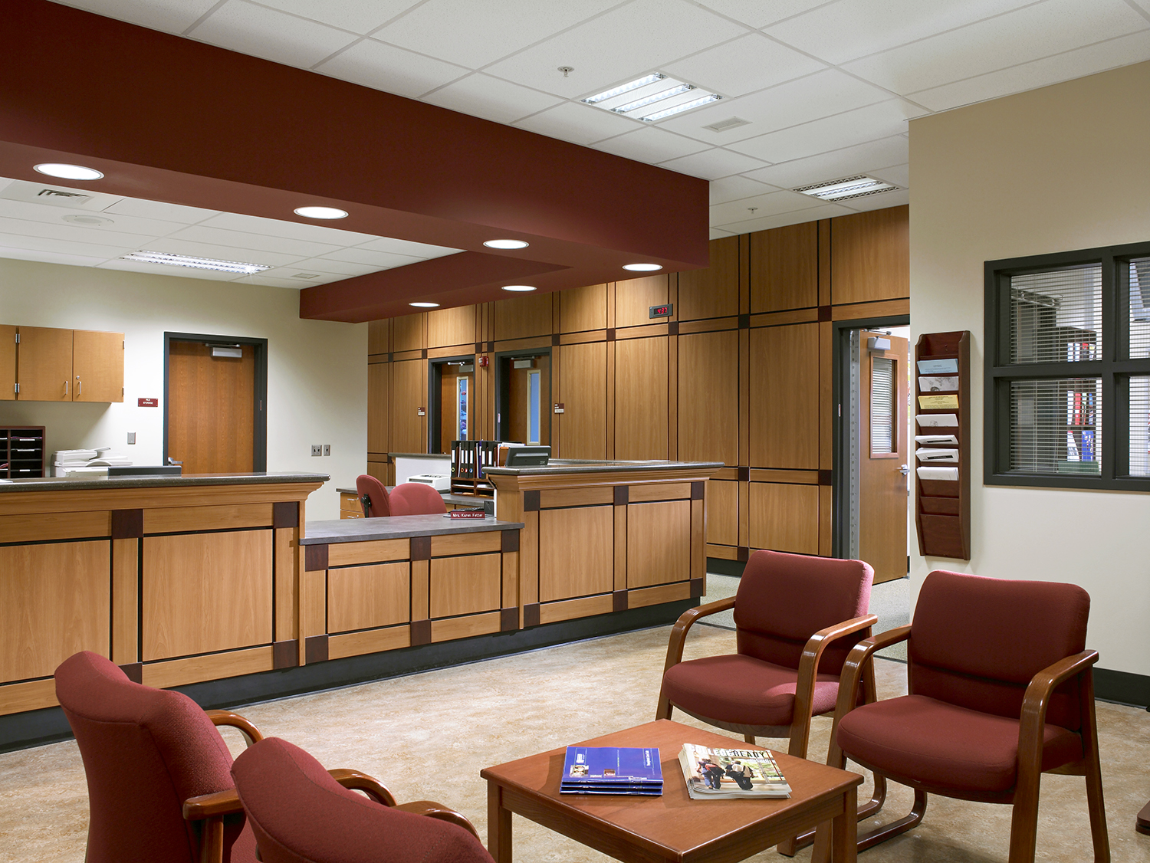
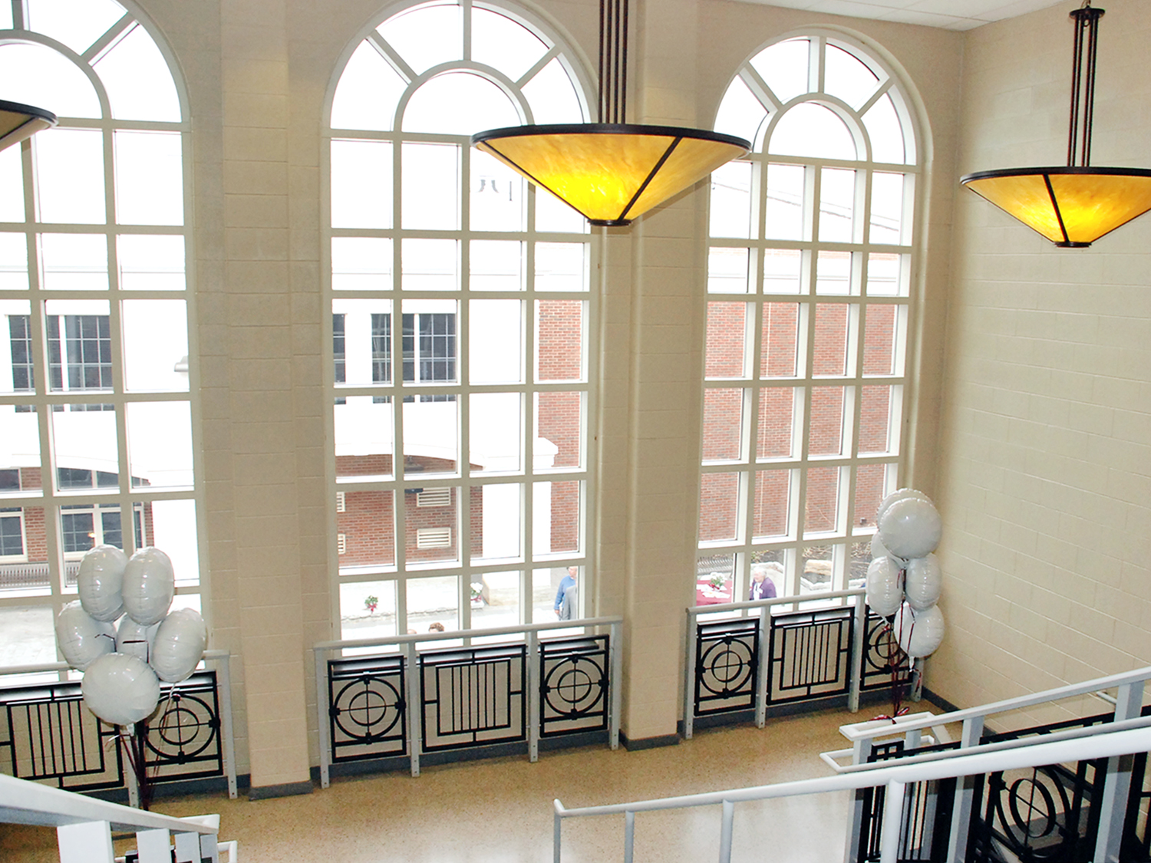
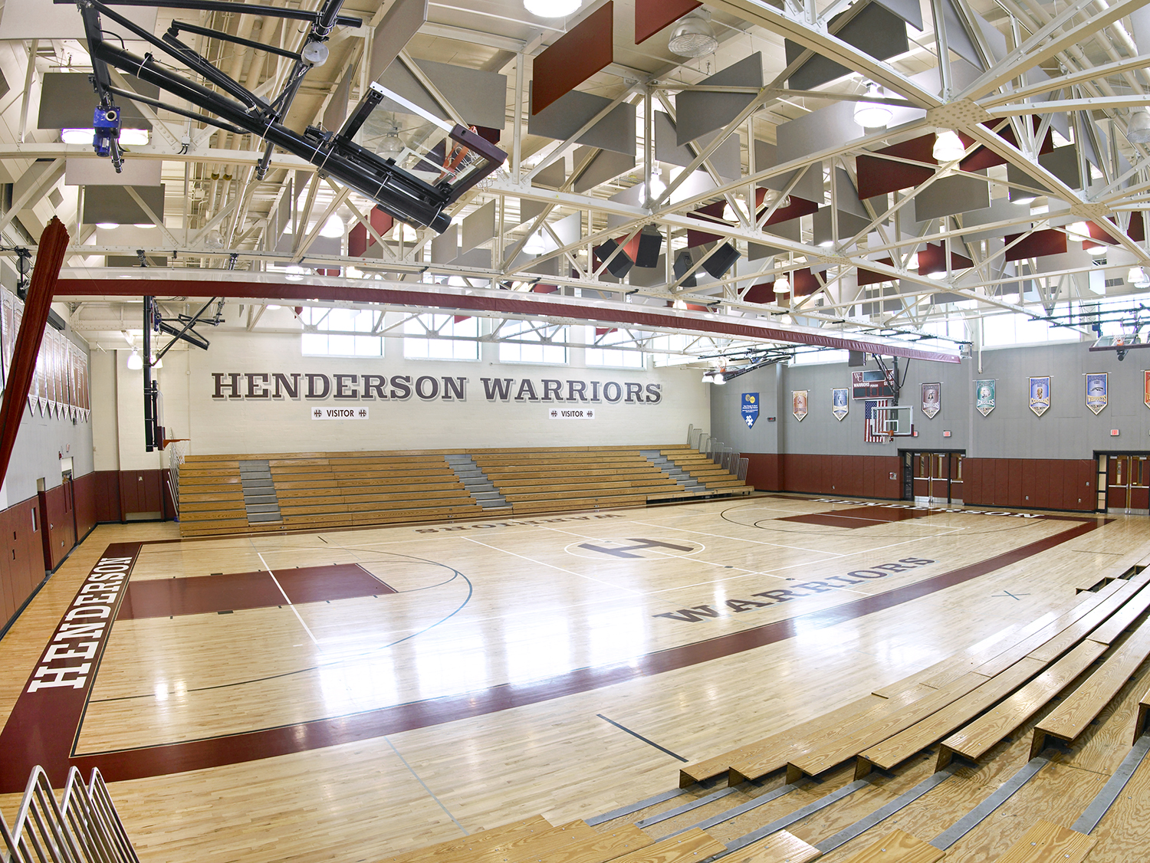
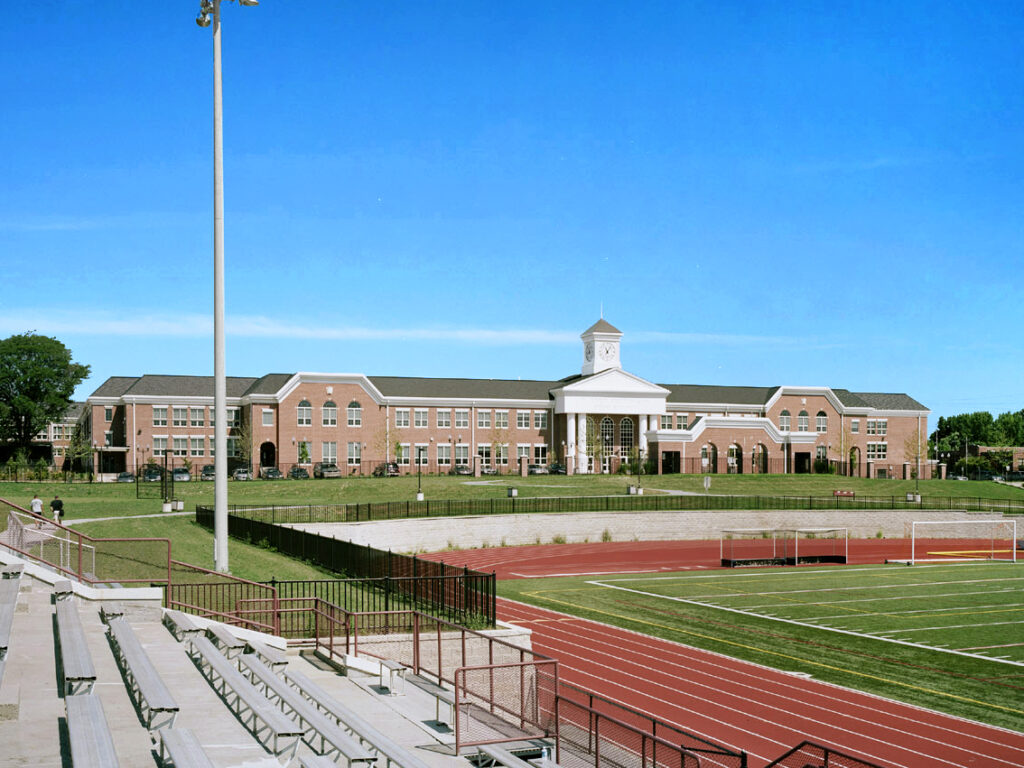
INFRASTRUCTURE + SITE
Infrastructure renovations included a new air conditioning system using an ice storage facility to capitalize on off-peak energy rates to cool the building. Work also included complete window and unit ventilator replacement. The existing roof system was replaced with a new system to match the new addition.
Located on a limited site, the main campus houses a football stadium and athletic fields. Currently, three athletic fields and student parking are located adjacent to the main campus. Alternative properties are being acquired, and/or leased, to provide more flexibility to accommodate parking requirements and the athletic program.