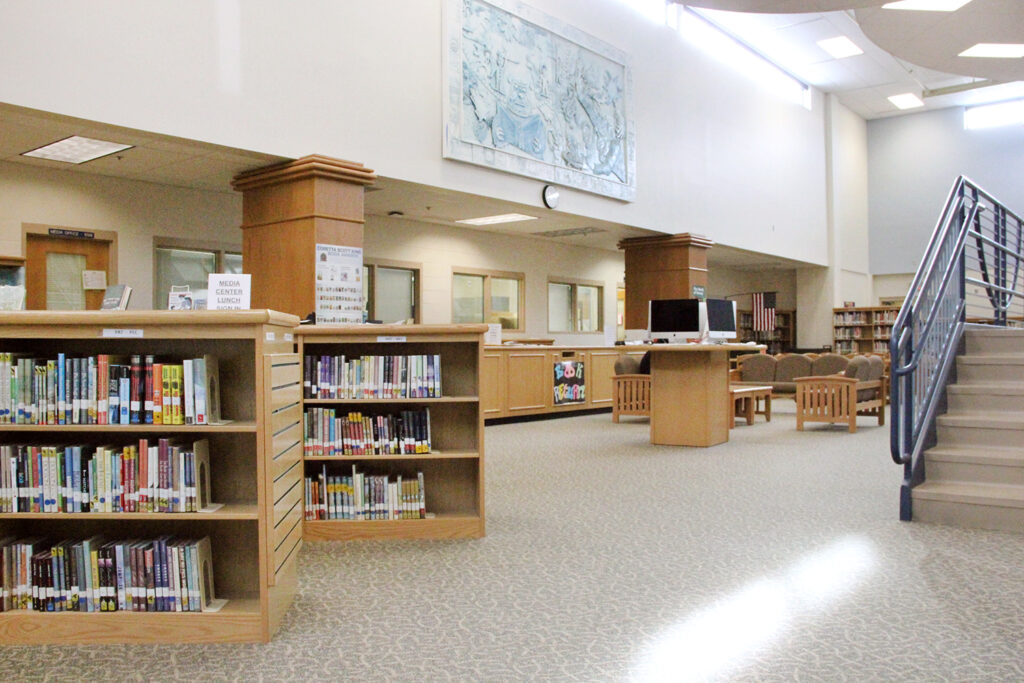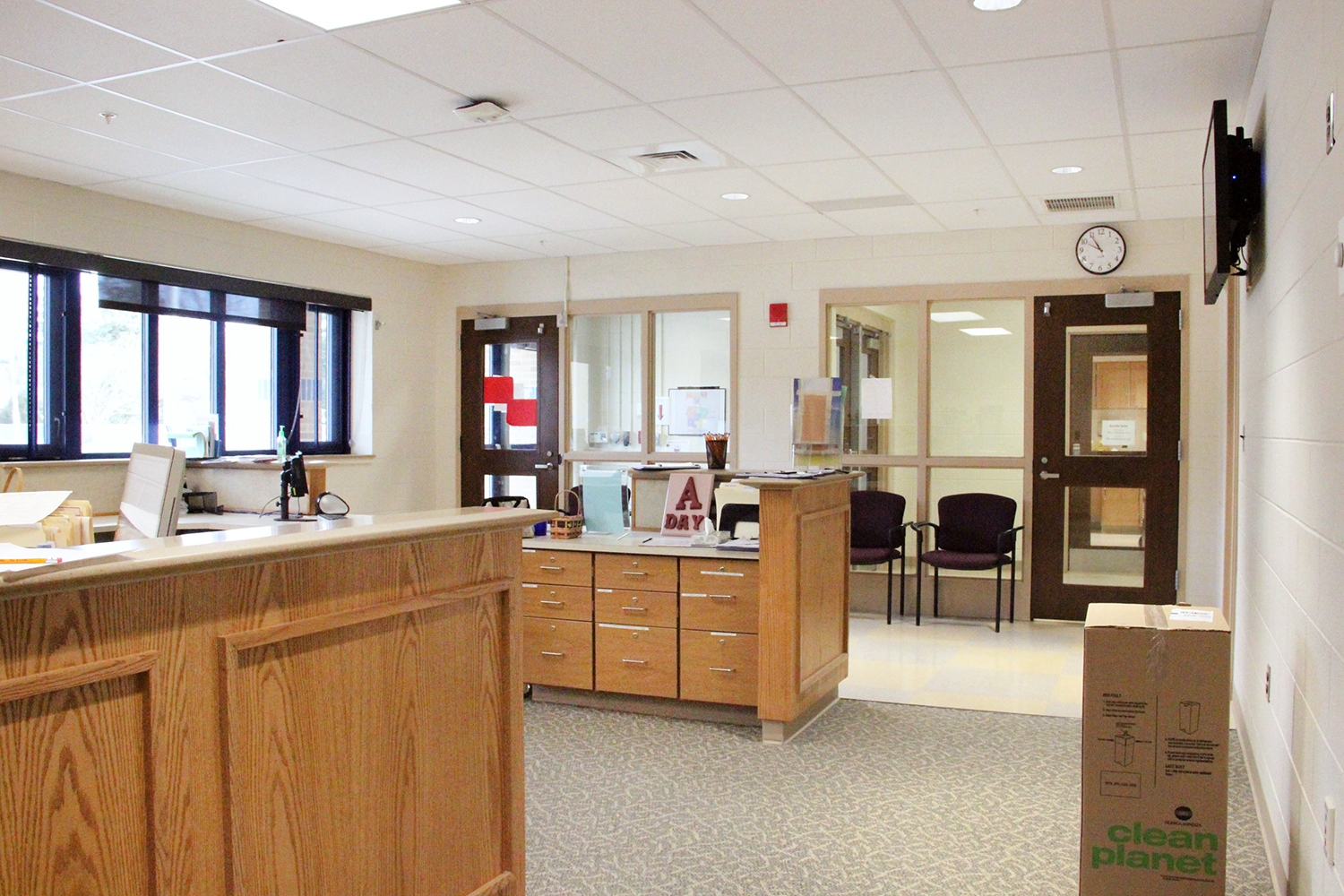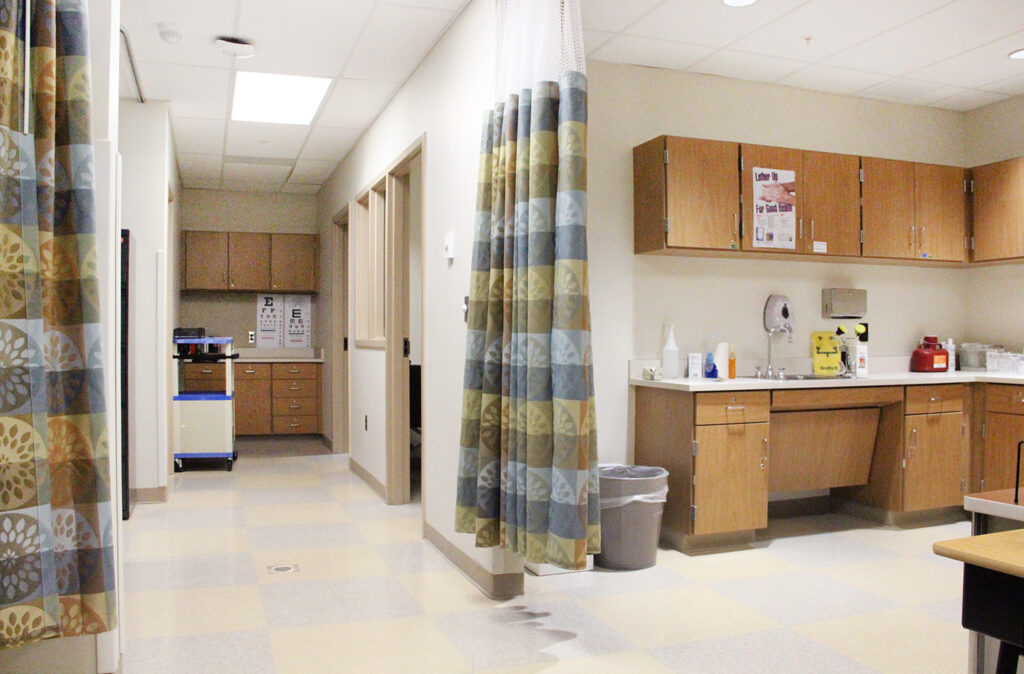Patuxent Valley Middle School – LEED Certified

ENHANCING AN EXISTING SCHOOL
Patuxent Valley Middle School opened in 1989 based upon a standard program and prototype design of that era. With no major renovations, the existing design was not responsive to 21st century instruction and programs that are a part of current school design. The existing first-floor general classrooms or grade-level “pods” had four classrooms grouped together divisible with folding partitions. The proposed work provided permanent partitions for enhanced acoustical performance to provide better learning environments for the students and teachers. The existing open stairs from the library to the second floor were reconfigured to provide improved access between the instructional areas on the first floor to the support areas (art, music, and family and consumer science) on the second floor.
The administrative offices were previously located on the second floor, remotely from the main entrance, making security monitoring difficult for the staff. An addition to the main entrance now provides a secure entrance vestibule to the main administrative offices. An enlarged health suite was designed to meet COMAR standards. Full-sized general classrooms and small group instruction rooms, for programs such as speech and reading, were added to provide adequate educational space. These classroom additions replace the temporary modular classrooms that were removed from the site at the completion of construction.
UPDATED SYSTEMS
Mechanical and electrical rooms were added to support the building’s systemic renovations that included the replacement of the mechanical systems and installation of a geothermal wellfield to capitalize on the energy savings and sustainable design.


ACHIEVING LEED CERTIFICATION
Renovation of the existing building on the school campus, and reusing the majority of the building’s envelope by maintaining the walls, floors, and roofs, was the first step in identifying environmental contributions of this project. Optimizing energy performance, controllability of the lighting and mechanical systems, incorporating recycled and regional materials, and materials that emit low VOCs were also used to achieve LEED Certified.