Pocono Mountain West Junior High School
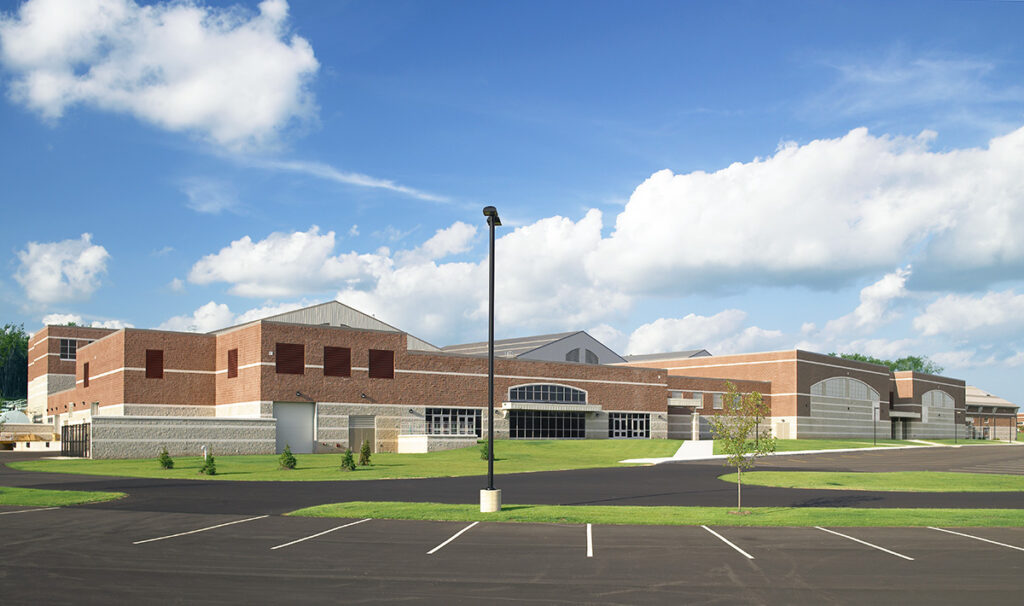
A GROWING DISTRICT
The Pocono Mountain School district has been experiencing substantial growth over the past decade requiring a second campus on the western side of the district to address the fastest growing area. The 9–12 West High School was the first building constructed on this 485-acre campus and was over capacity before construction was completed.
THREE-DAY INTENSIVE DESIGN CHARETTE
Faced with an immediate need for a new secondary school, Gilbert Architects was hired on the principal of designing a building that met the programmatic needs of the district and the site characteristics of the building site within their time limitations. This was accomplished by scheduling a 3-day intensive design charette with the school district resulting in a plan that met the building and site program within one week’s time. Accelerating the front-end of the design process resulted in the completion of the construction documents in six months.
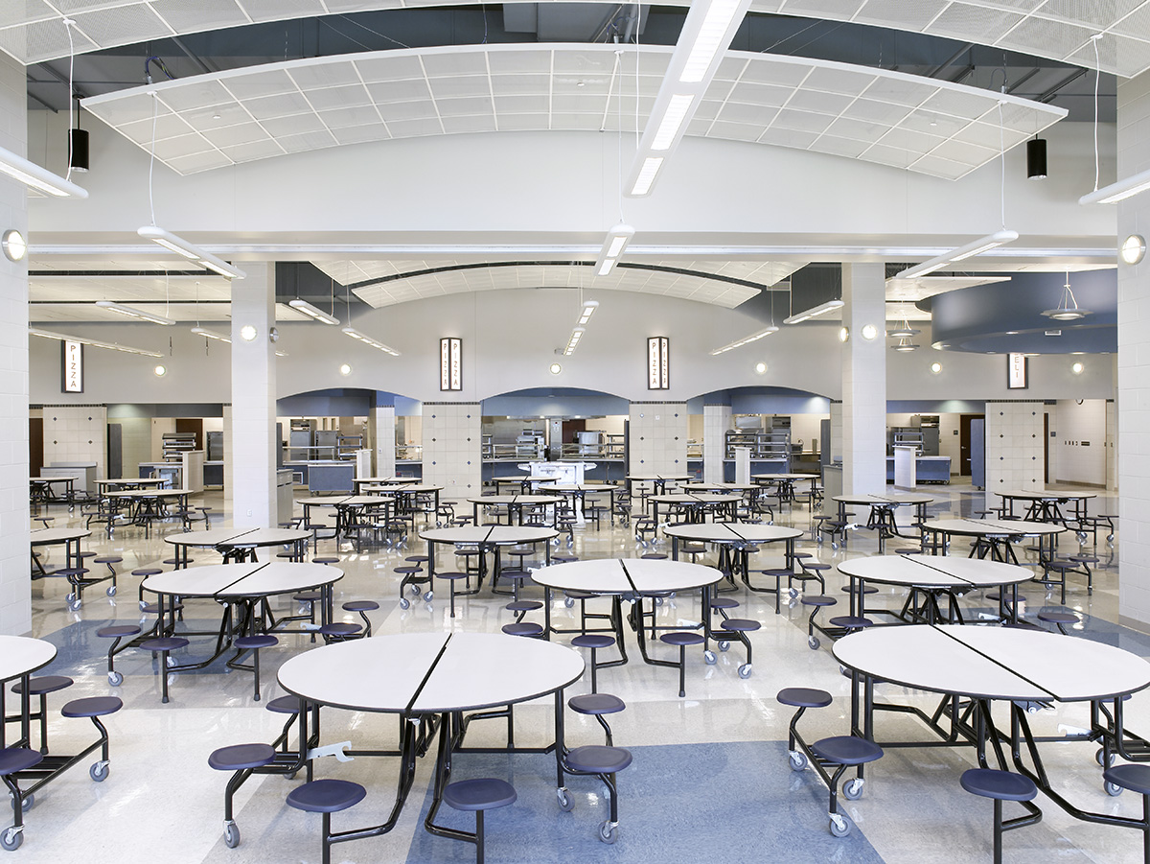
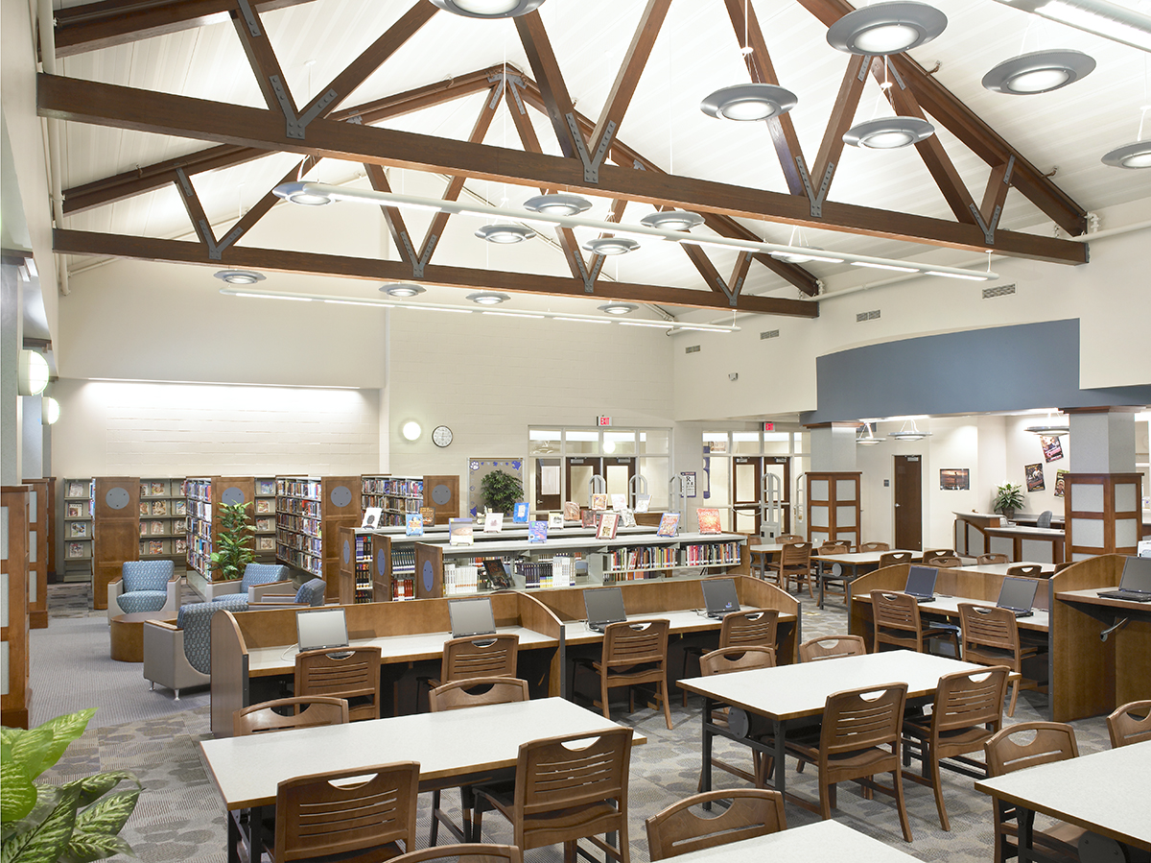
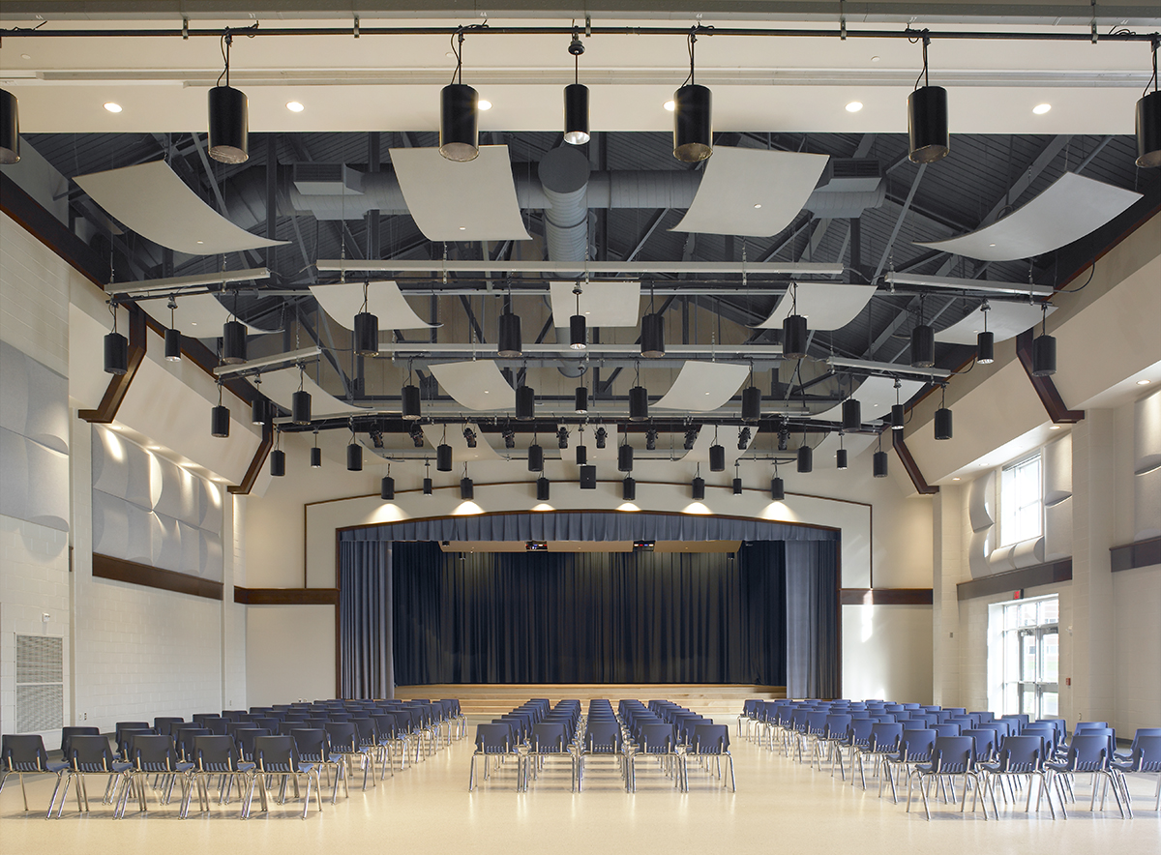
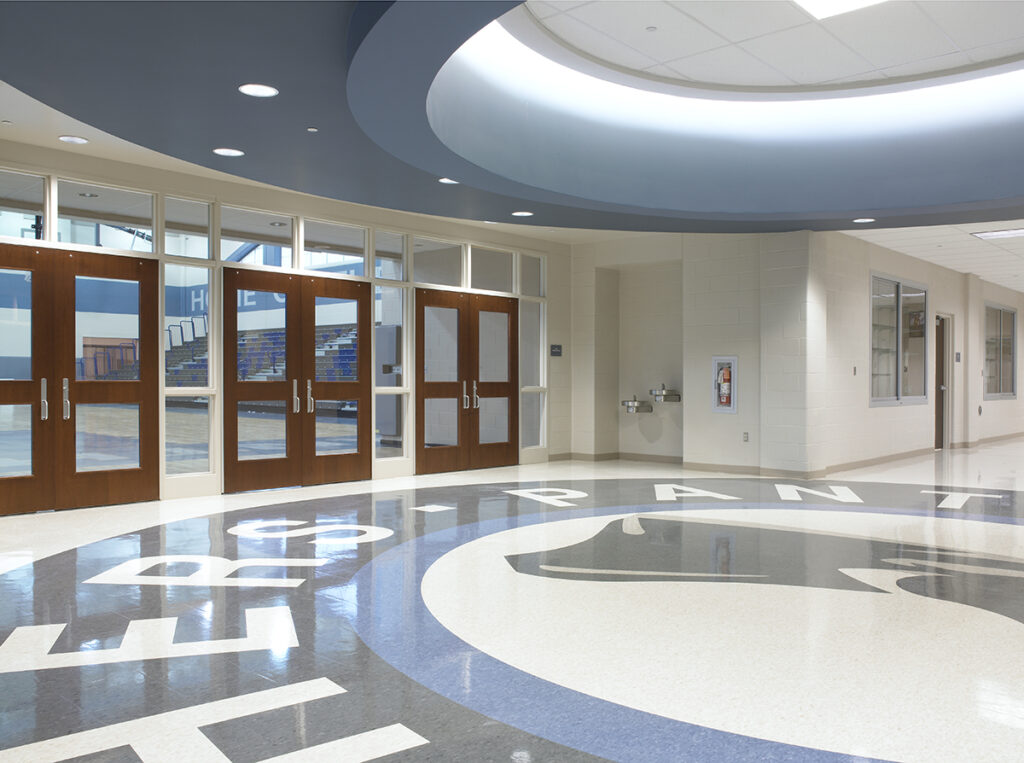
SCHOOL FEATURES
The school was designed for a large student population of 1,600 in grades 8–9. We designed smaller learning communities or houses within the building in order to provide a sense of place for the students in such a large environment. Each house offers general instruction and support spaces that are linked by a corridor for access to specialty areas such as science, art, family and consumer sciences, and computer labs.
Multiple gymnasiums and athletic spaces were designed to support the campus’ athletic programs. A multipurpose room with a flat floor offers flexibility for performing arts programs and other activities.