William Penn Senior High School
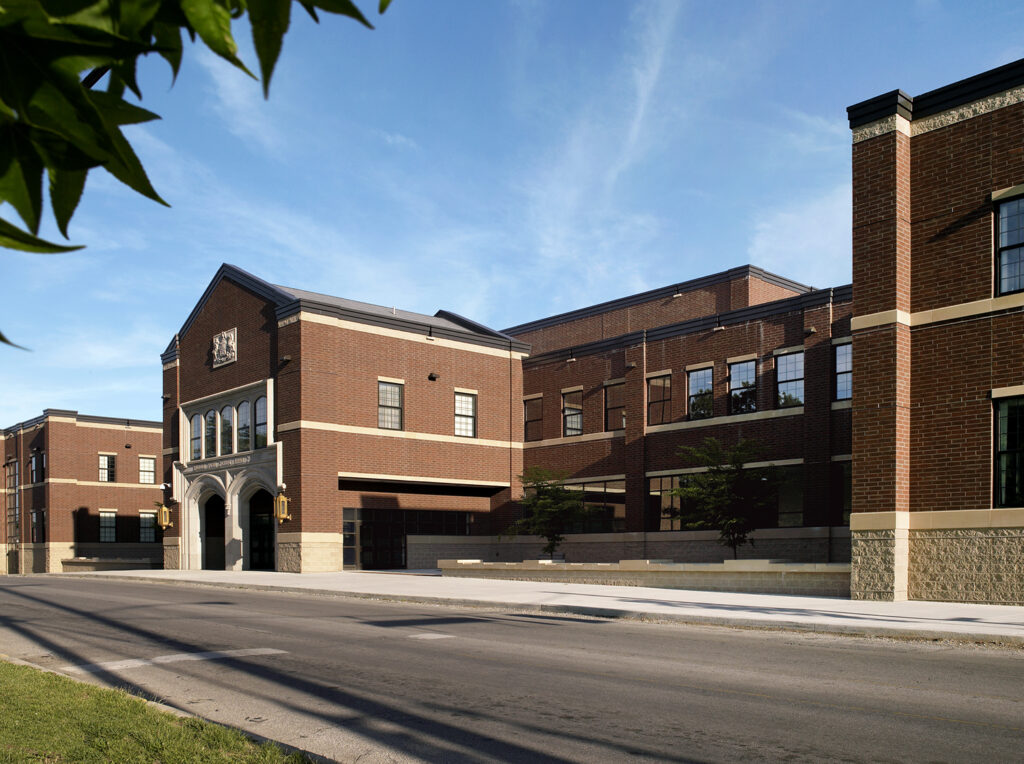
INCORPORATING HISTORICAL ELEMENTS
This project ultimately included the replacement of the school’s original 1927 building along with major renovations to the remaining facility. In keeping with its historical neighborhood and the rich architectural appeal of the original Old York High, a major goal of the project was to incorporate many of the original building’s historical elements into the new design.
EXTENSIVE RENOVATIONS
Renovations were made to the business wing of William Penn Senior High School, as well as Math, Social Studies, English and Foreign Language areas, which are all used by the entire student body. A new ninth grade academy teaching program was created as a small learning community for incoming freshman.
Other areas that were renovated are the administration offices, the natatorium, gymnasium, locker room facilities, and an expansion to the cafeteria. New roofing, mechanical, electrical and air-conditioning systems, along with ADA compliance updates and facility-wide asbestos removal contributed to the scope of the project.
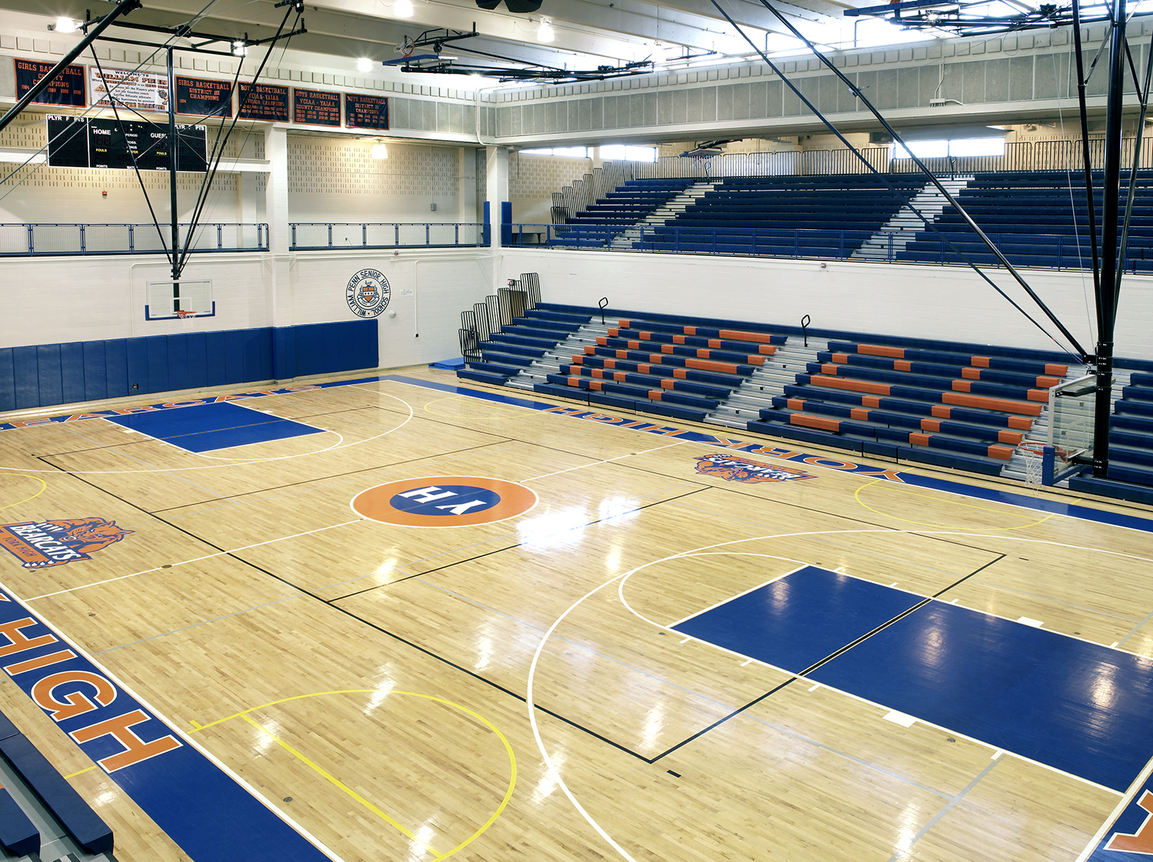
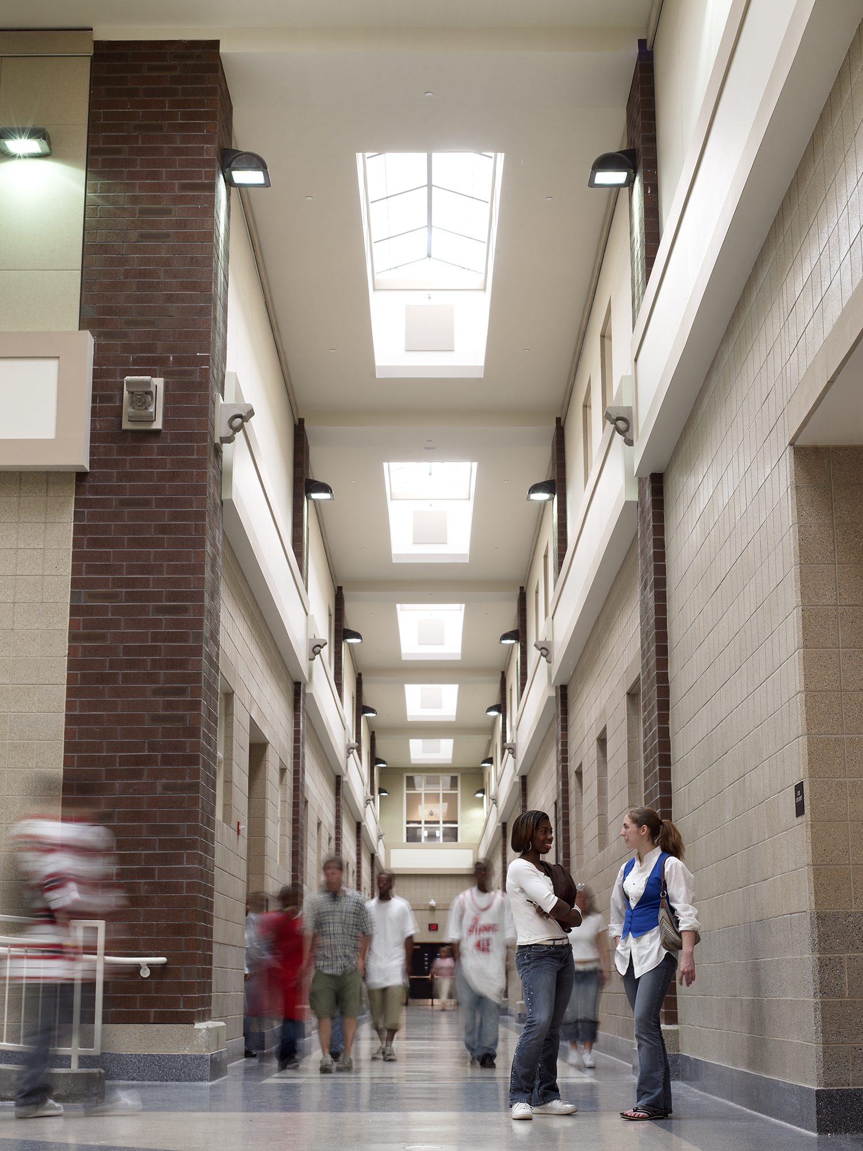
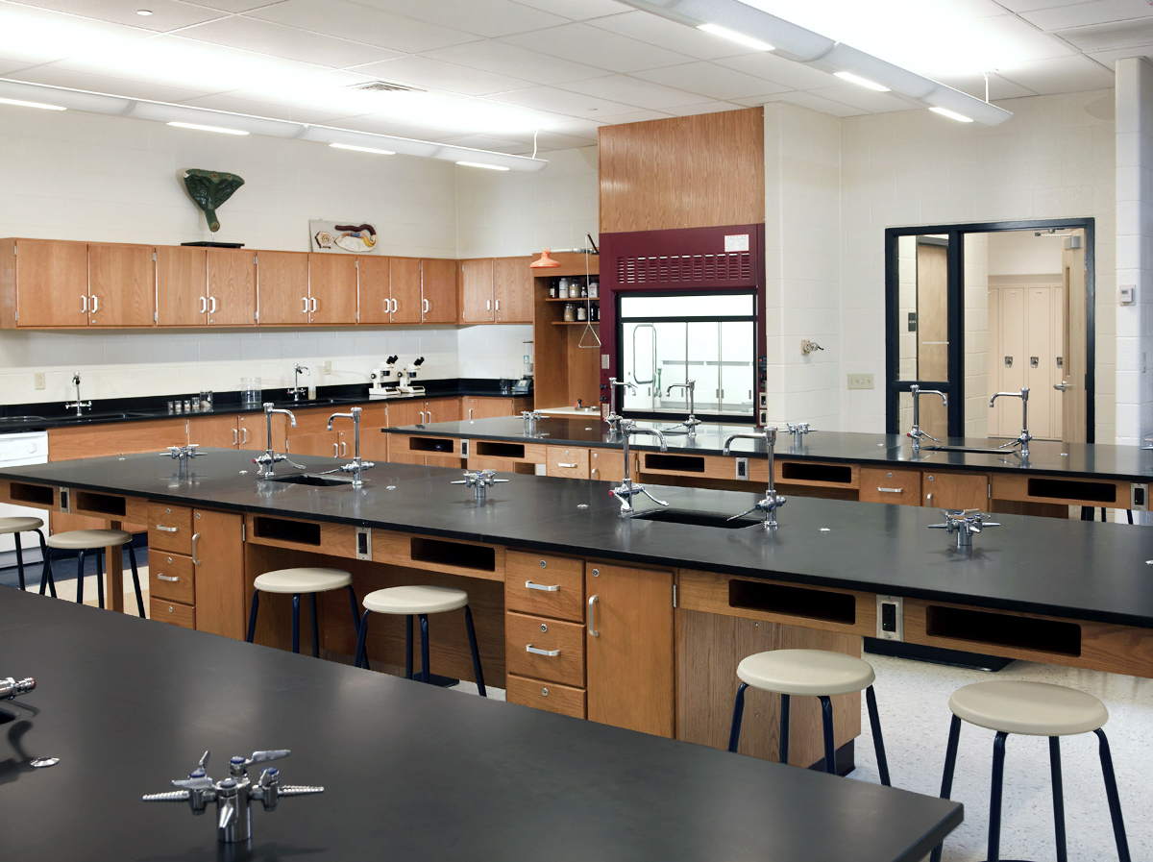
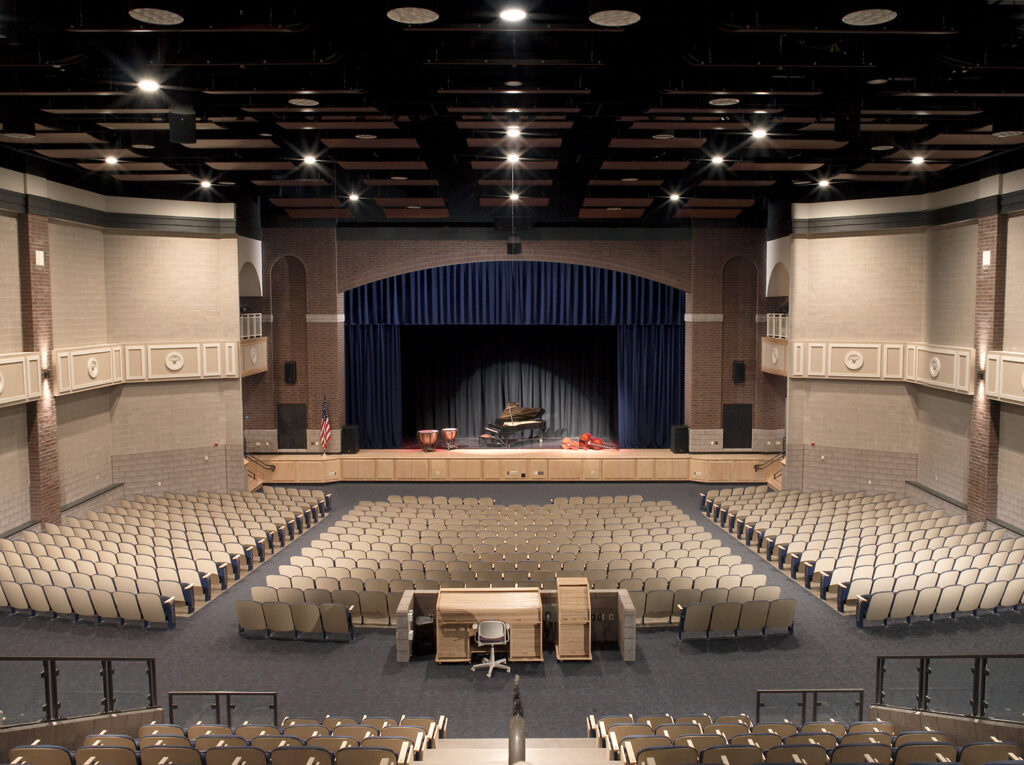
THREE-STORY ADDITION + MORE
The school’s new facade includes salvaged architectural components from the original building. Included among them are the cut limestone ornamental crest, arches and window frame, as well as the marble from the original auditorium and the bronze historical ornamental light fixtures and ticket windows.
A three-story addition houses classrooms, a health suite, library/media center, auditorium, technical education department, and science wing. The floor plans were designed to maximize flexibility; allowing for easy conversions to small learning communities in the future.
New interior finishes give the school a fresh look, while modern technology and infrastructure support current and future educational activities.