Wyncote Elementary School – LEED Silver
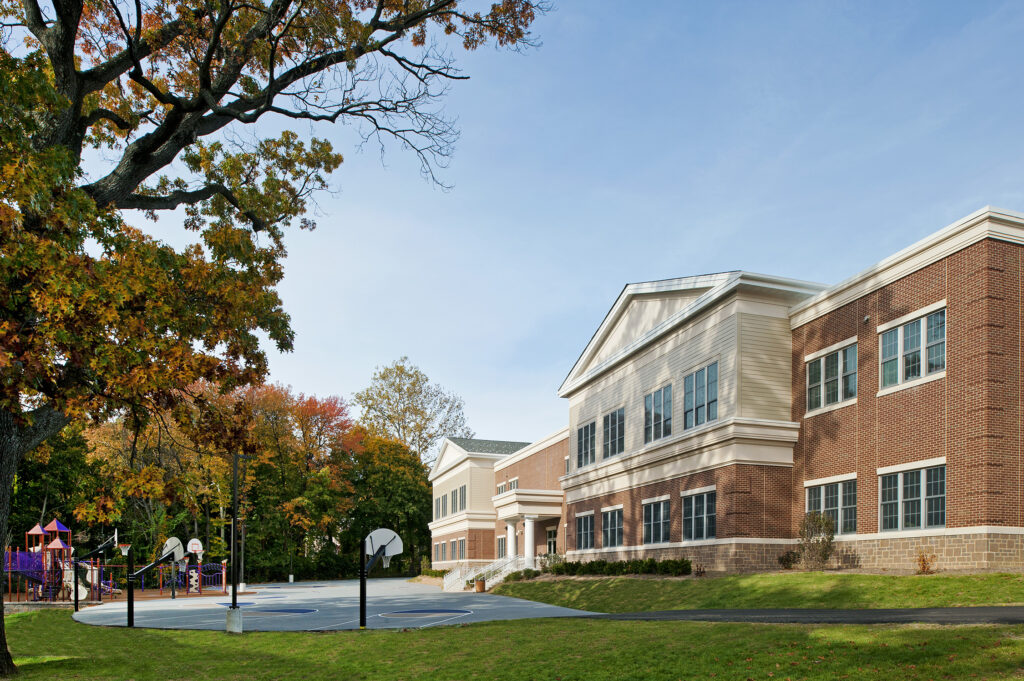
BLENDING AESTHETICS + SAFETY
The construction of the new Wyncote Elementary School replaced the existing 1950’s school on the same 5-acre site. This is the third elementary replacement school for the district designed to provide a 21st century learning environment for full-day Kindergarten through 4th grades. The consolidated footprint of this two-story, 550-student school provides additional space on the site for off-street parking, as well as bus and parent drop-off areas. To soften the visual impact, the building is set back at an angle (east-west orientation) from the street to reduce the scale of the two-story structure in the residential neighborhood. The mature trees along the main street were maintained with added landscaping.
To address school safety, once school is in session all visitors enter the building at the main entrance through a secure entrance vestibule directly into the main administration office. All other exterior doors are locked during school hours so there is only one point of entry into the school.
SCHOOL FEATURES
The gym and cafetorium are located on the main floor level and have direct access from the main entrance vestibule and the side entrance doors that the students enter from the bus and parent drop-off areas. These large spaces are used as staging areas for the students in the morning before being dismissed in an orderly fashion to their classrooms. The music and art rooms are located across the corridor from the stage in the cafetorium for access to practices and performances. Kindergarten, special education, and specialty classrooms are also located on the main floor.
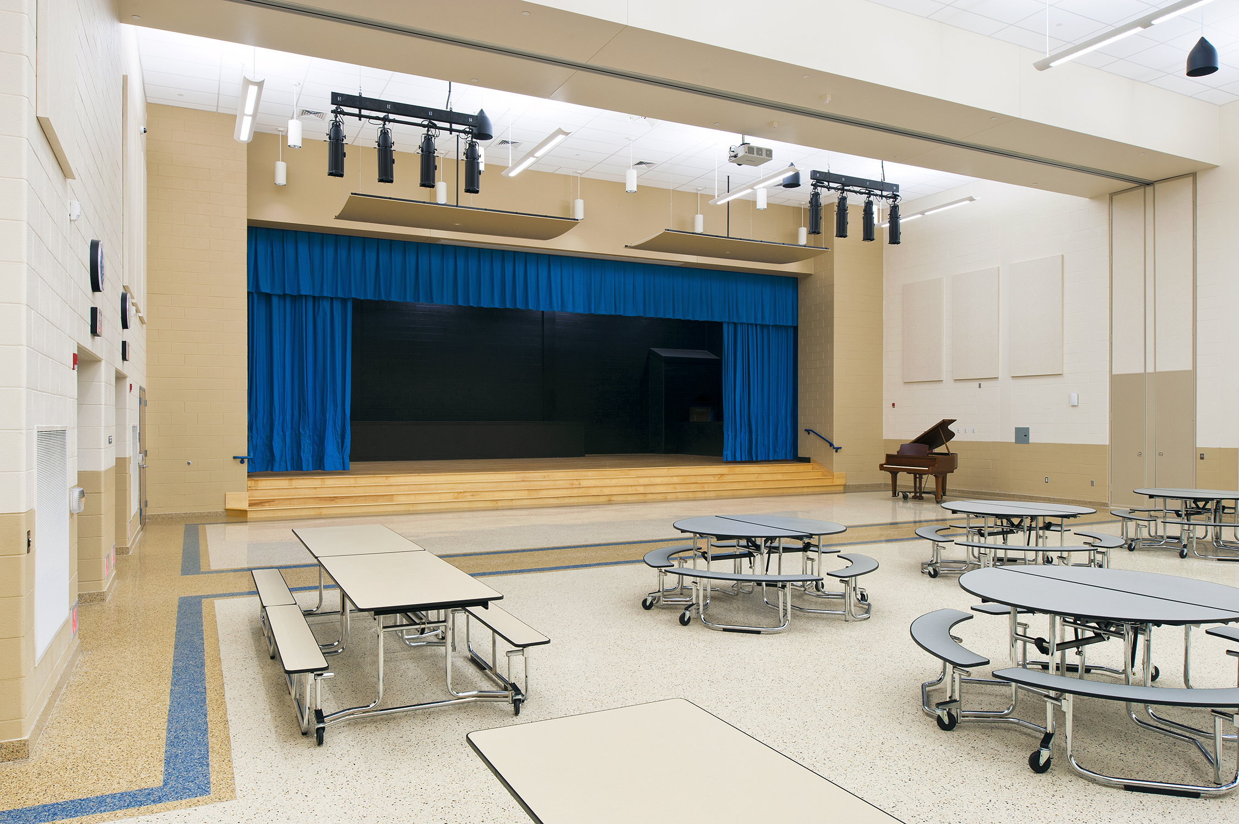
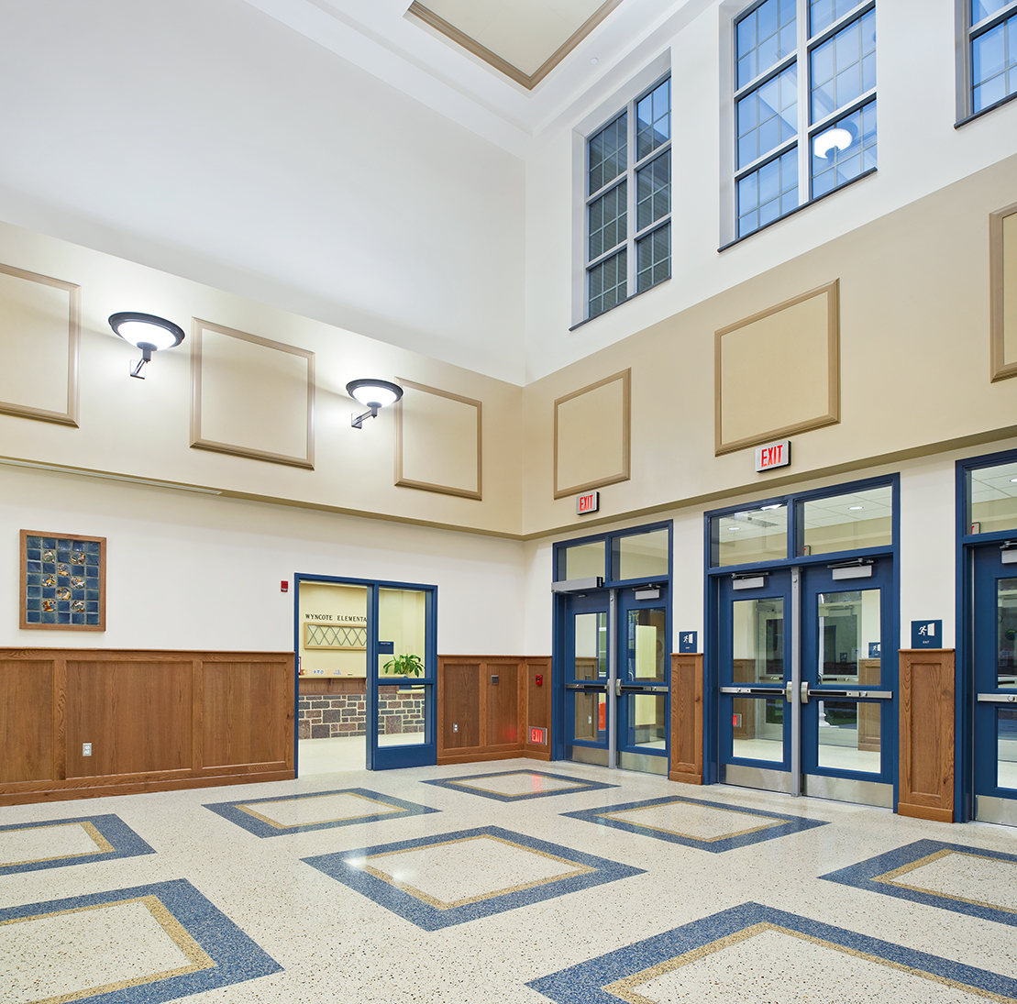
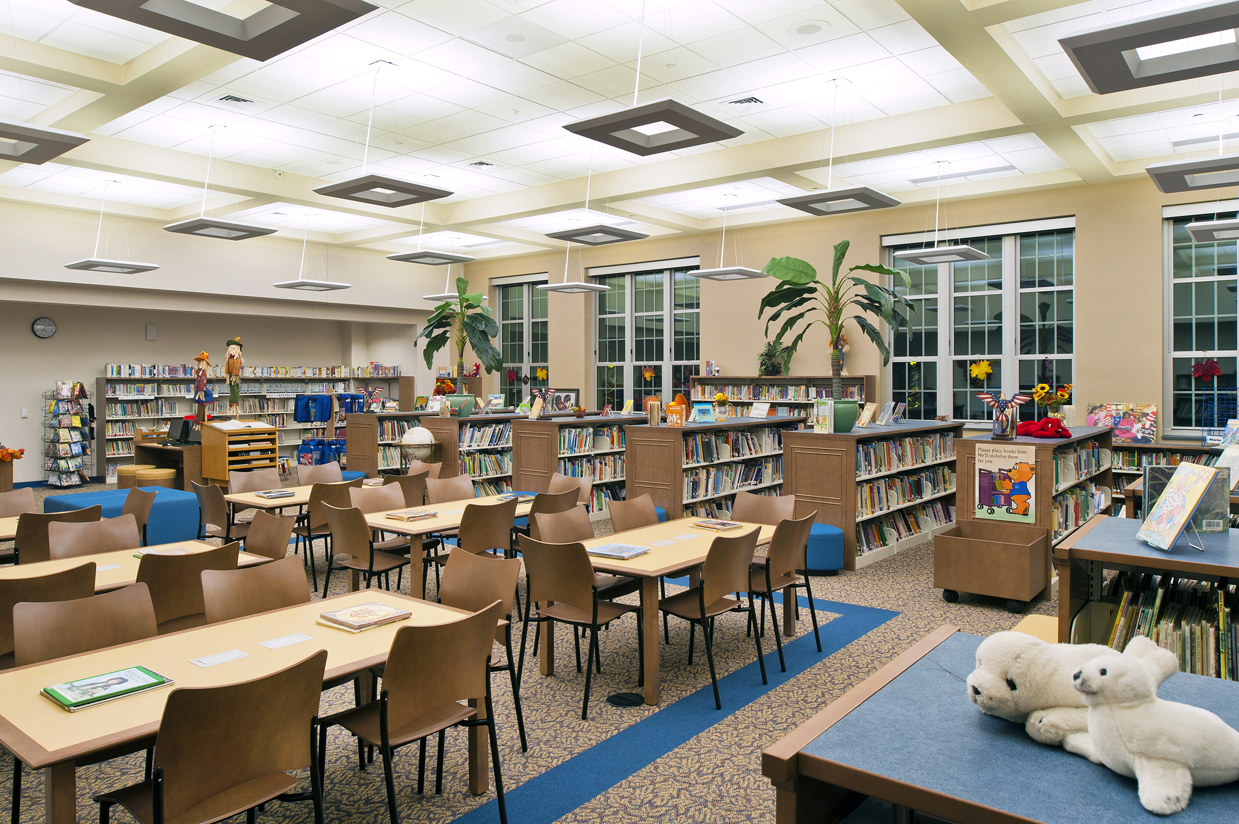
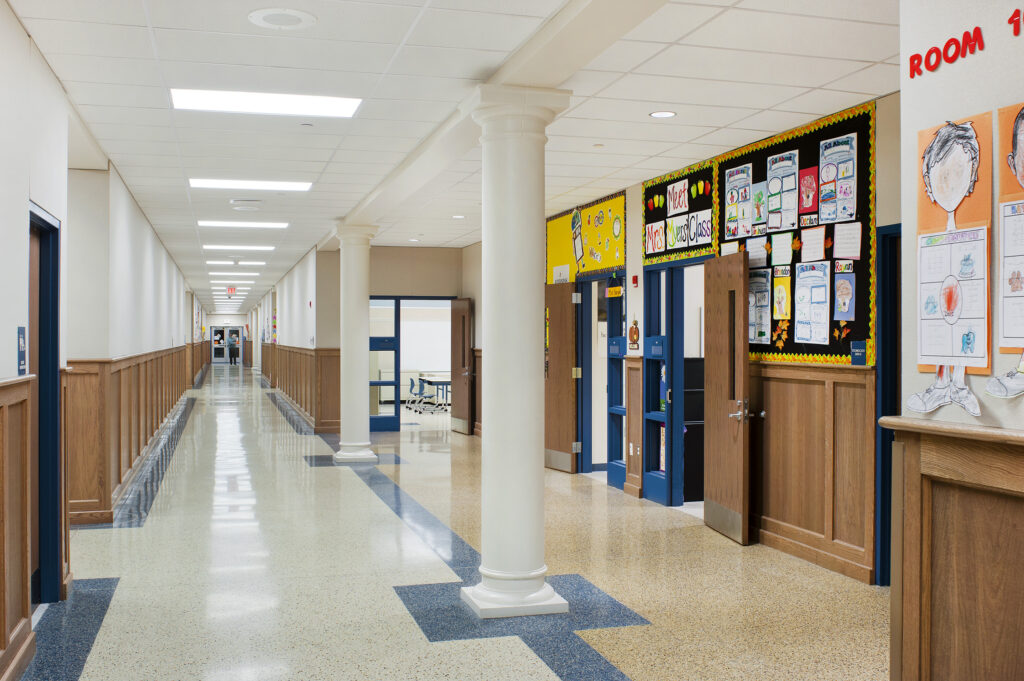
ACHIEVING LEED SILVER
On the second floor there are four classrooms per grade level for grades 1–4, grouped together in small learning communities. The library and support spaces are centrally located and are easily accessible to all of the general classrooms.
Environmental and energy considerations for this LEED Silver project include orienting the building on an east-west axis to maximize daylighting; recycling materials from the demolition of the existing school; new materials with recycled content and regionally sourced materials; an energy-efficient HVAC system; and motion detection lighting controls for the building lighting. Integral to the site design, stormwater management measures include underground perforated pipe detention basins, bio-gardens, rainwater recapture systems, porous rubber safety playground surfacing, porous paving, and permeable paving at parking spaces within the site setback.